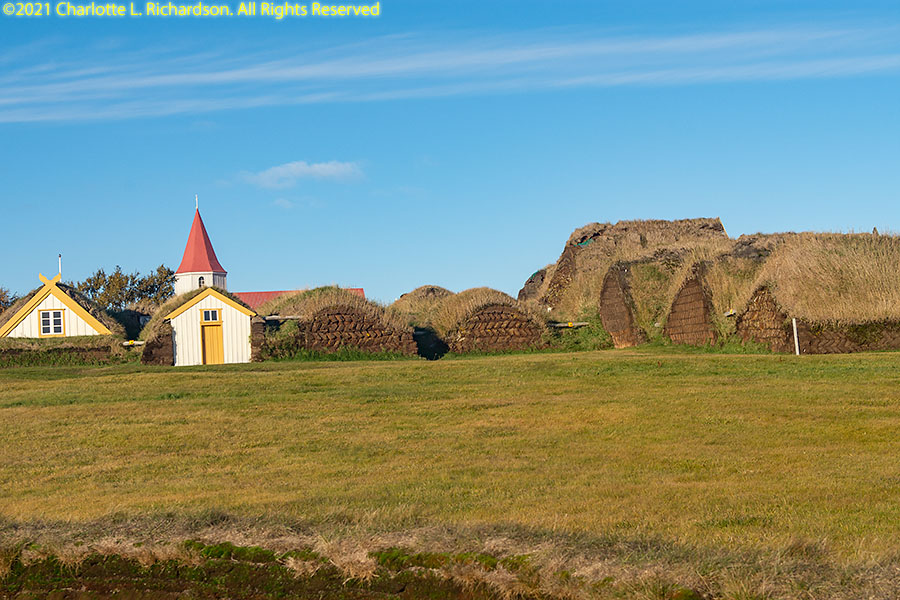
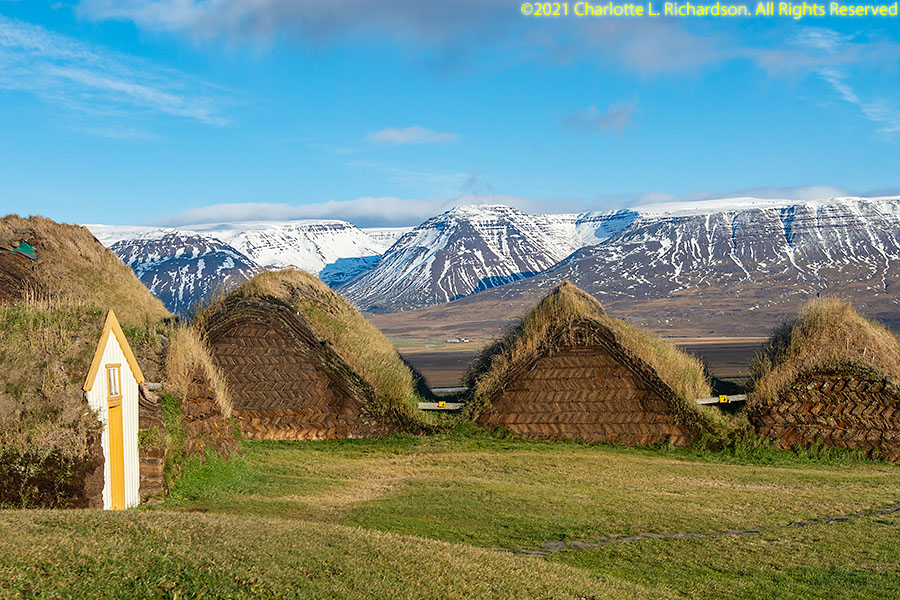
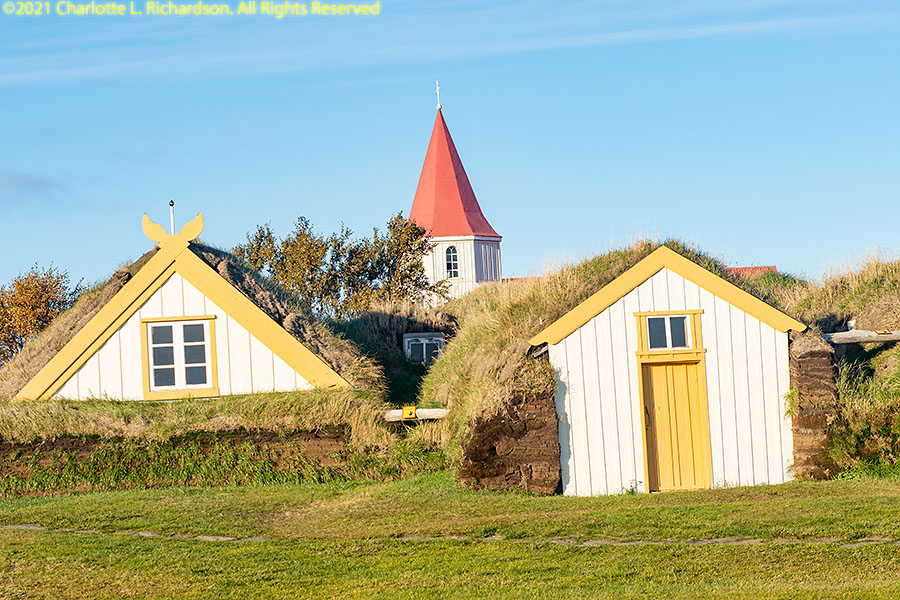
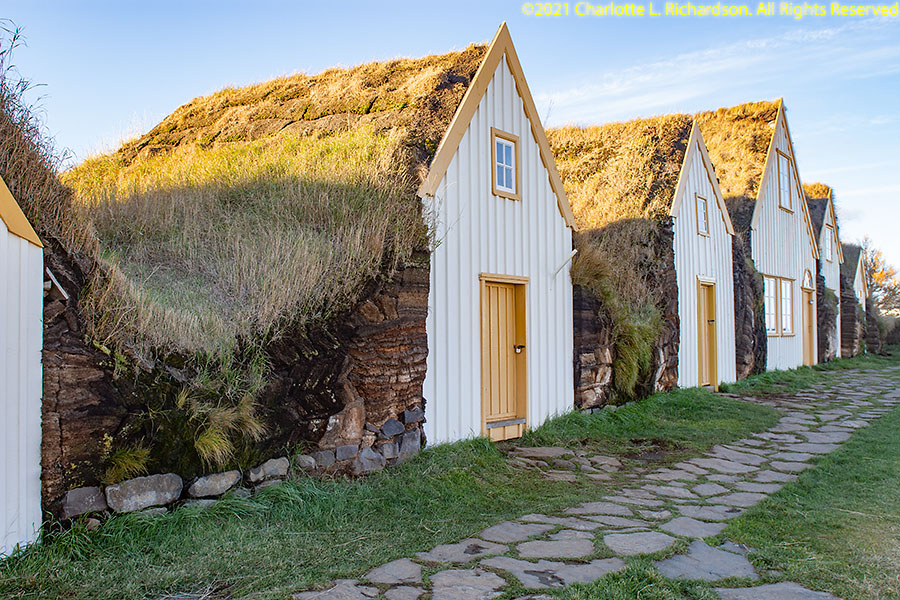
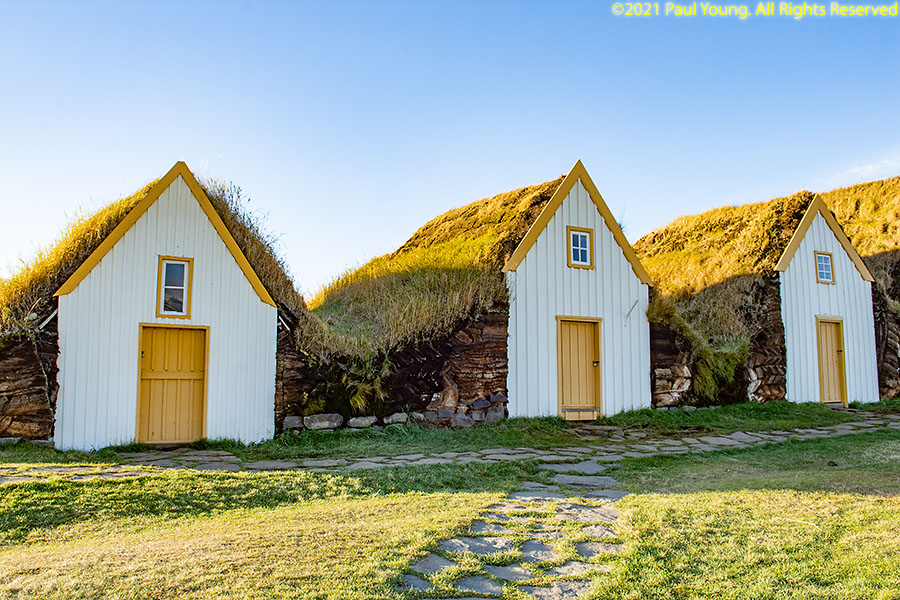
The original turf houses constructed by the original settlers of Iceland, who came from the west coast of Norway, were based on Viking longhouses. The exterior turf walls were lined internally with a wooden frame and were then panelled, with the roof resting on two rows of pillars dividing the internal space. The main room of the house consisted of a central open hearth and two raised platforms.
Later houses included an additional living space, the stofa, and had smaller outhouses. These buildings had a pantry and a lavatory. Some also had a heated sauna.
Around 1791, under Danish interest, a gable-fronted design (burstabær) became widespread in the south of Iceland where the climate is warmer. The Glaumbær turf farmhouse at Skagafjordur Folk Museum, which was opened in 1952 at the old Glaumbær Farm in Northwest Iceland, is an example of ths design.





©2021 Mermaid Underwater Photographic. All Rights Reserved.
This page sponsored by Mermaid Underwater Photographic. Contact us at mermaid@underwater.org.
Last modified 30 October 2021